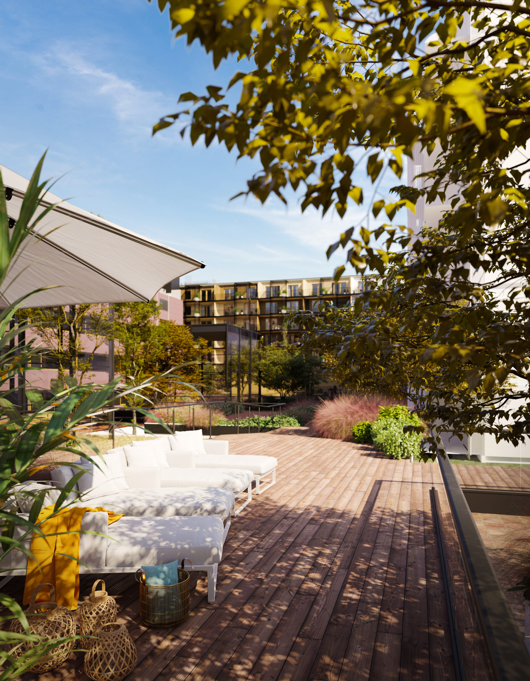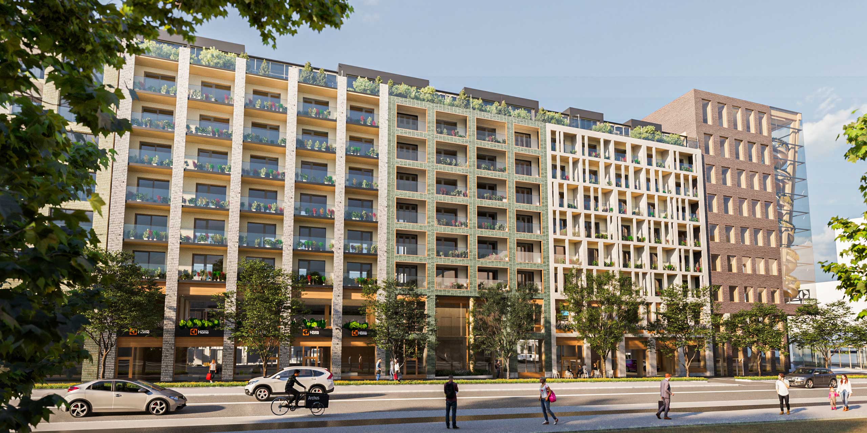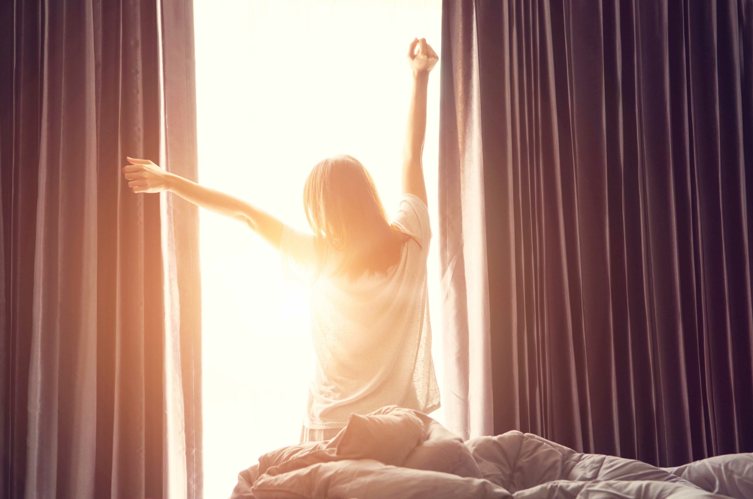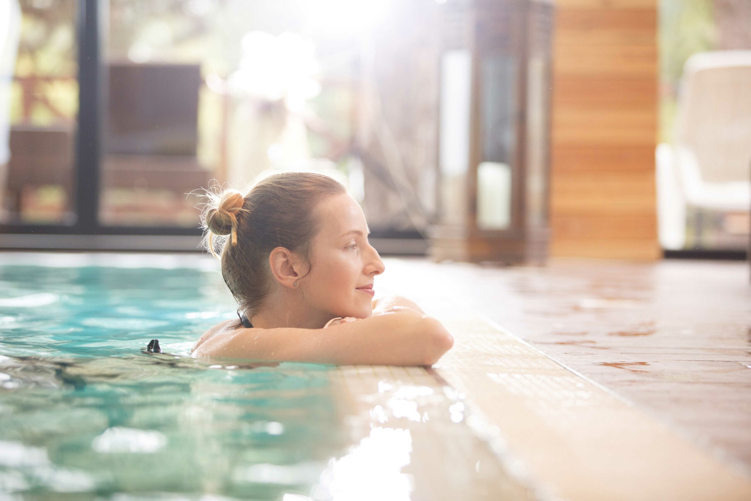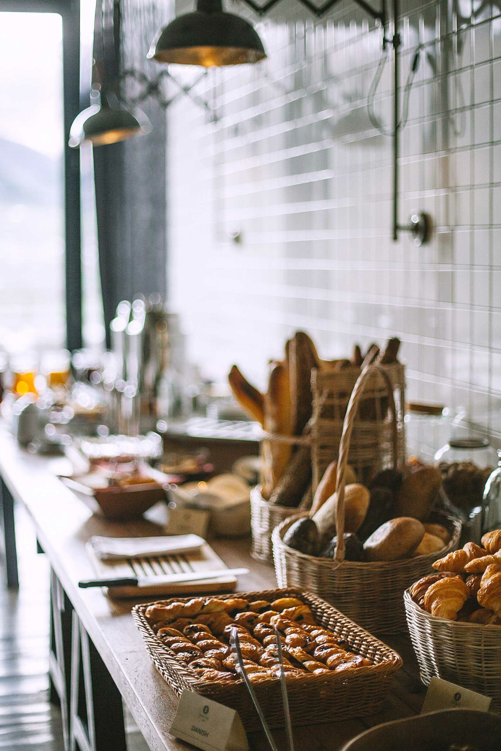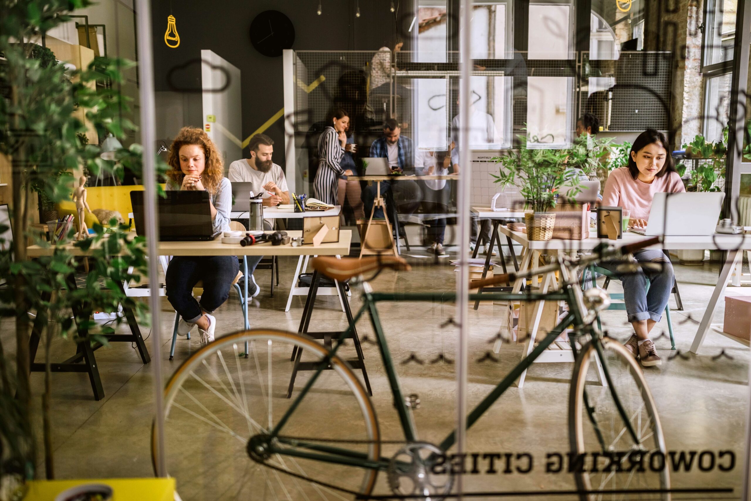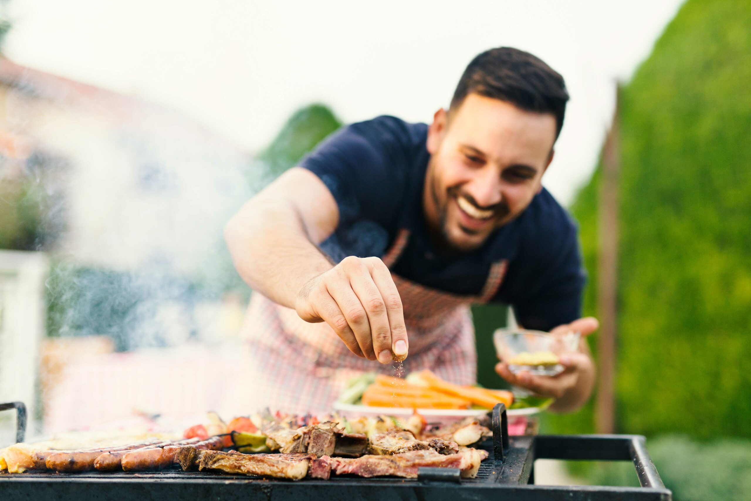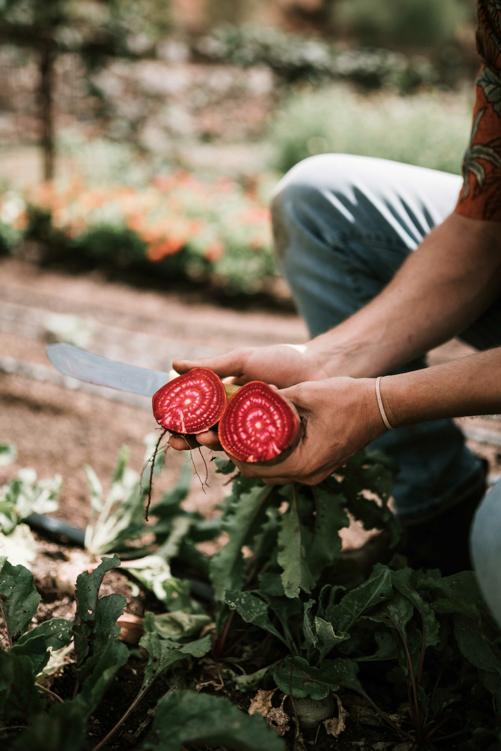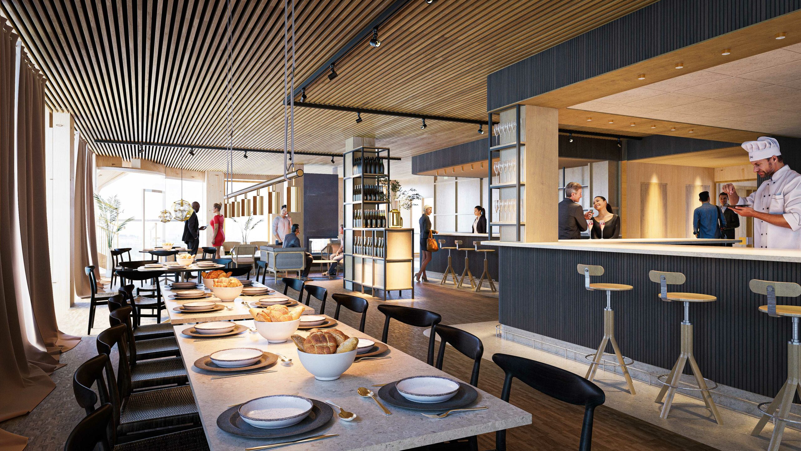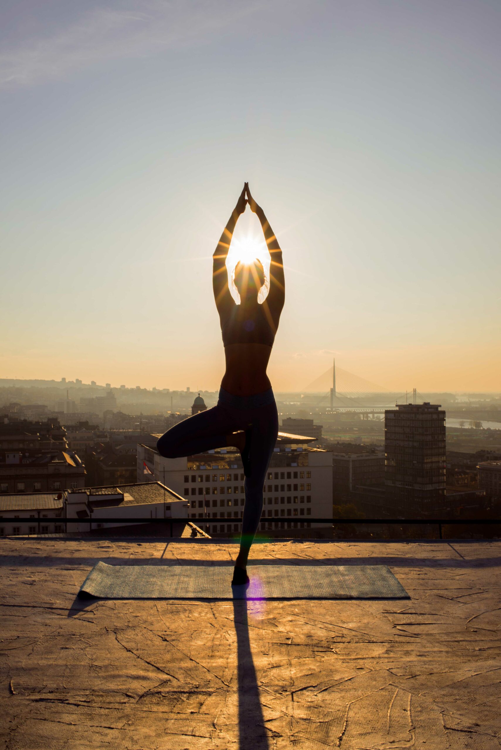Greenhouse Sthlm – Living
Fully developed, Greenhouse Sthlm will consist of about 600 apartments in different sizes and designs. Every unit will be designed and constructed with consideration to reducing the climate imprint and come with a wide offering of shared resources. The project will develop in phases, with the ambition to be fully developed by 2034 at the latest.
So, why live here?
Probably not just for one reason. And not for the same reason as your neighbour. The neighbourhood's offering is wide. Here are some examples of how a day in Greenhouse Sthlm may look.
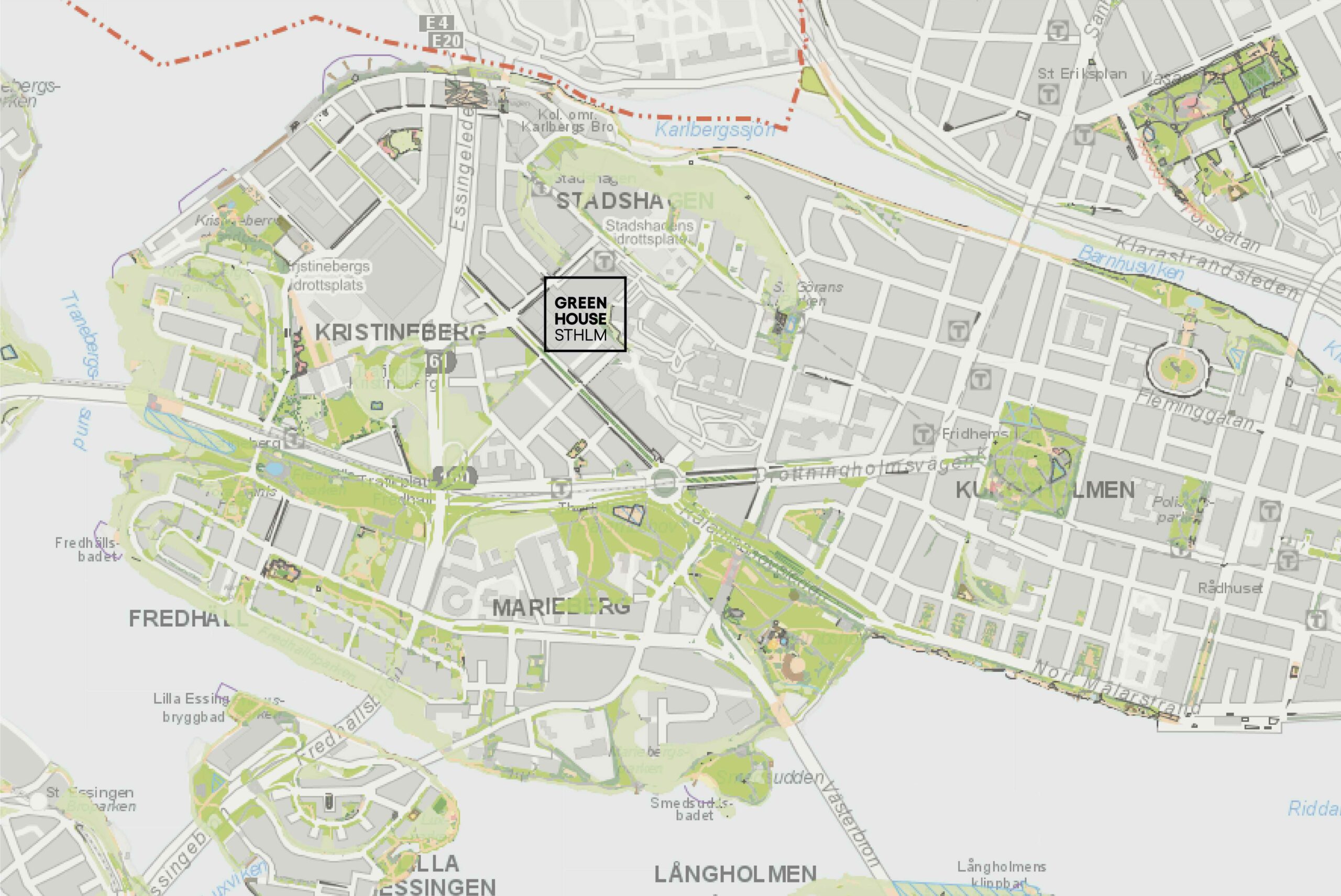
Greenhouse Sthlm takes shape
Creating 600 new homes in the new Stadshagen area
Greenhouse Sthlm is a large neighbourhood. Once completed, it will encompass about 600 apartments, retail services, offices and a day-care center.
The project is divided into five phases and the first one, Brf Gourmet, has just commenced. The seven-story building will include 114 apartments, with one or two rooms and a kitchen, and measure between 28 and 65 square meters. Moving-in day is planned for second quarter 2025.
The Greenhouse Sthlm project will be developed from 2022 to 2033 with the ambition to be completed by 2034.
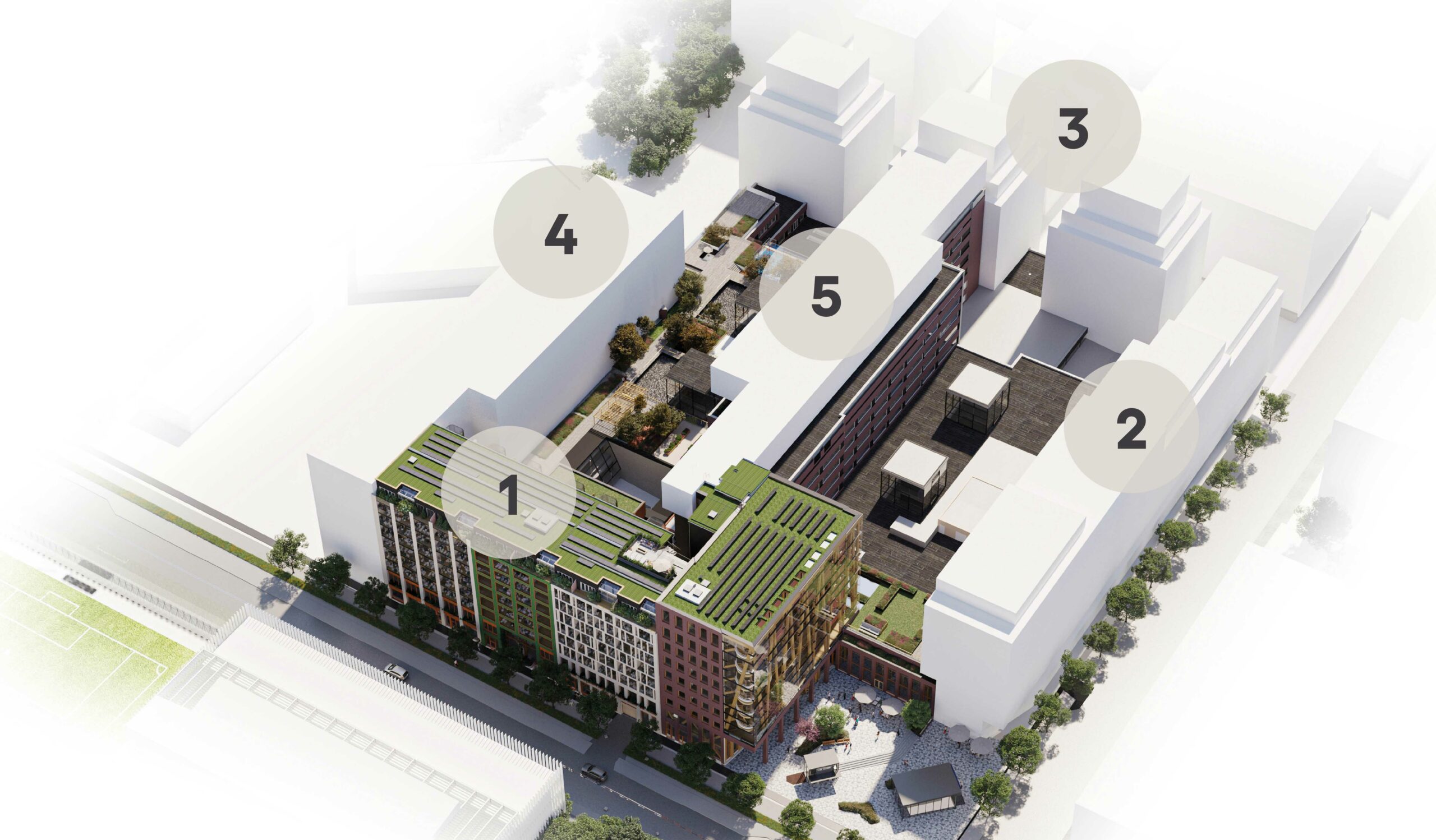
Content of future planned stages
Building right 2 – Brf Luxbacken – development alongside Kellgrensgatan: 2025 – 2028
https://www.besqab.se/stockholm/stadshagen/kellgrensgatan/
Around 170 1 – 5 room apartments.
200 sqm retail space on the ground floor.
New square at the intersection St Göransgatan/Kellgrensgatan – Centrumtorget..
Building right 3 – Brf Luxterrassen – terrace development: 2030 – 2032
Around 200 2 – 5 room apartments.
New pre-school.
New playground.
New connection between Kellgrensgatan and Sjukhusparken.
Building right 4 – Brf Luxslänten – development along Barnstigen: 2028 – 2030
Around 120 1 – 4 room apartments along Barnstigen.
New office space of about 1,000 sqm.
New pedestrian and cycle path between St Göransgatan and Sjukhusparken.
Building right 5 – Brf Luxtaket – development on top of existing office property: 2032 – 2033
Around 30 apartments, mostly large apartments with a roof terrace.
Town houses built on the existing Electrolux office building.
With reservation for changes. The above are examples of what the detailed plan allows.
