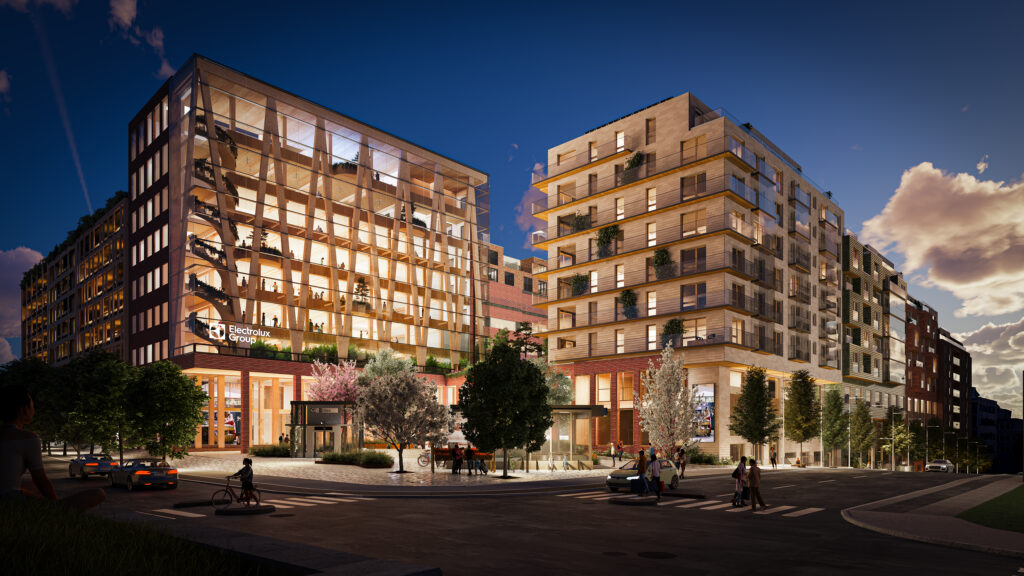Kellgrensgatan – here we go!
2023.05.31
We are now preparing for the next step in the development of Greenhouse Sthlm and are filing for building permit for the next construction phase alongside Kellgrensgatan.
This phase includes a new square at the intersection of S:t Göransgatan and Kellgrensgatan (Centrumtorget), apartments, 2,000 square meters of office space, shops (a wine cellar is planned in the basement) and services on the ground floor as well as a courtyard on top of the existing building’s roof.
The development builds on the same thinking and high environmental ambition that have permeated the first construction phase along S:t Göransgatan, including a low-carbon imprint where we build primarily in wood. The apartments will of course have access to the neighbourhood’s generous service offering – including access to courtyards on the roofs, pool & fitness centre, cultivation plots for rent, paddle court, outdoor gym and concierge service.
What does the architect say?
”We are creating a beautiful and vibrant city-and-street space with four new buildings, eight to ten floors, and a generous front yard area directly alongside Kellgrensgatan’s pavement where green plants and groups of benches will frame the entrance to the office, apartments and shops,” says Johnnie Pettersson, architect, project lead and founder of Archus.
Johnnie continues: “Behind the facade, by-passers get glimpses of Electrolux operations and the chef working in the training kitchens – and, one floor down – the neighborhood’s wine cellar. The new buildings follow the topography of the street in a step-by-step movement from Warfvinges väg up to S:t Göransgatan and the new square – the Centrum Square. The facades of the buildings are in brick with accents in wood, a warm and tactile material. The four buildings express their individuality through their different colors and ductility. The pulsating facades add depth, and the bay windows, balconies and window formations in playful compositions encourage by-passers to stop and talk with each other. The color scale goes from substantially dark in the downslope to light nearer the square where the cityscape opens up. Here, the white nine-floor apartment building meets the two-floor office building in warm reddish-brown brick and the lush greenery of the courtyard – which is landscaped with consideration taken to the environment, the climate, and the residents.”
The building start is planned to 2025 or when the market conditions have stabilized.
In the starting page you can register your preliminary interest for an apartment in this coming development. It is not yet decided when sales will start.
Pictures:
Vy mot kvarteret från korsningen S:t Göransgatan/Kellgrensgatan (dag)
Vy mot kvarteret från korsningen S:t Göransgatan/Kellgrensgatan (kväll, se även bild nedan)
Vy från gården mot väst (dag)
Vy från Warvinges väg upp mot S:t Göransgatan (kväll)
Vy från t-baneuppgången ner mot Lindhagensgatan
Bilder: Archus
