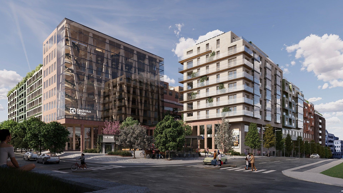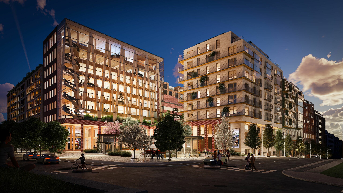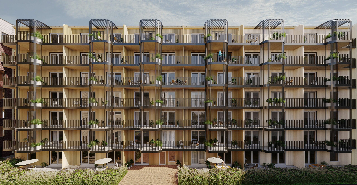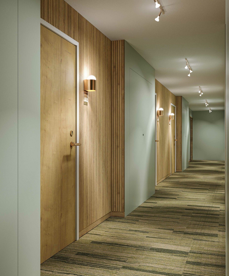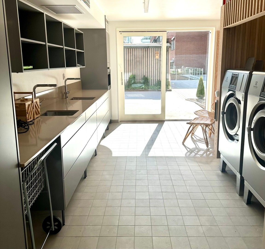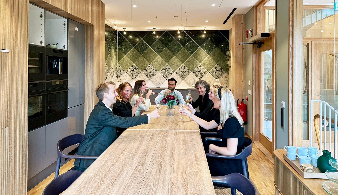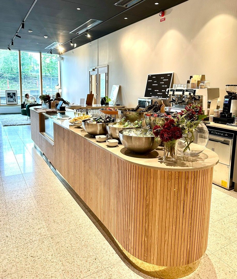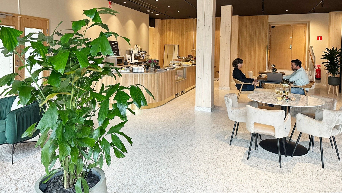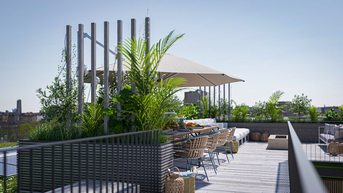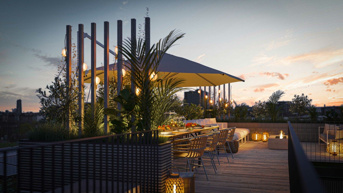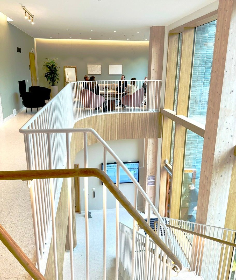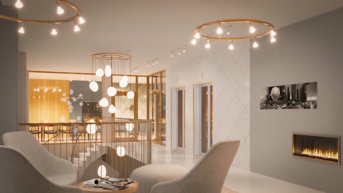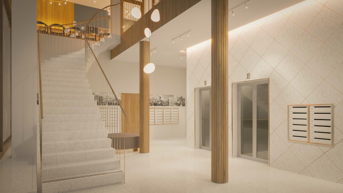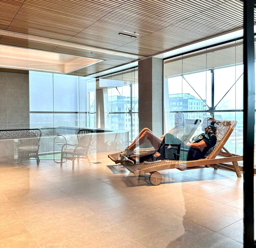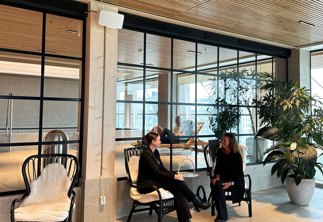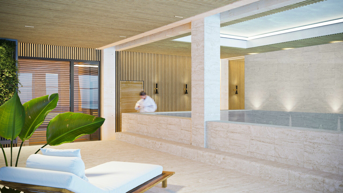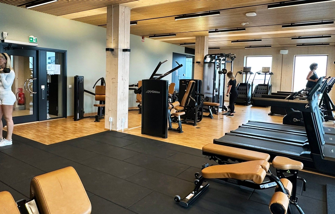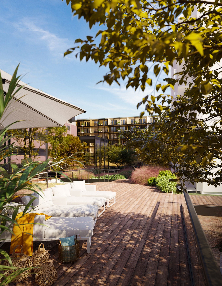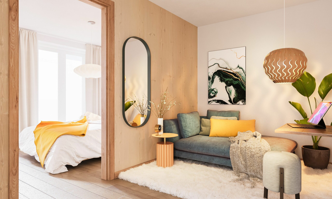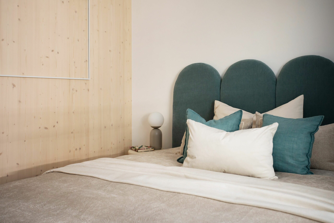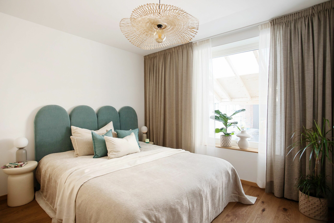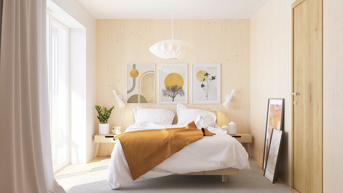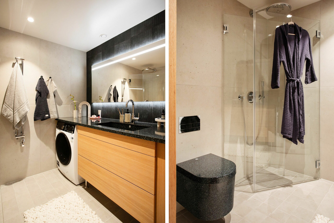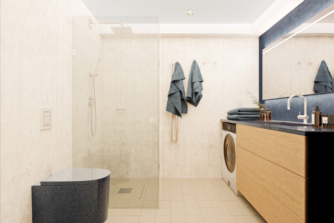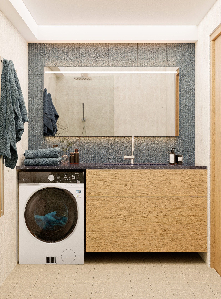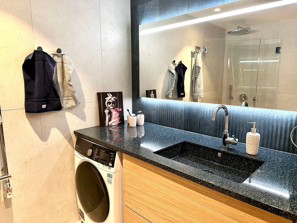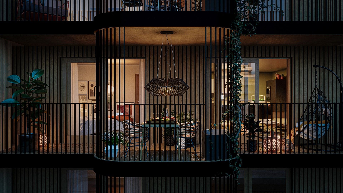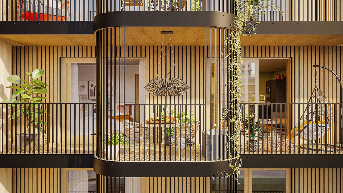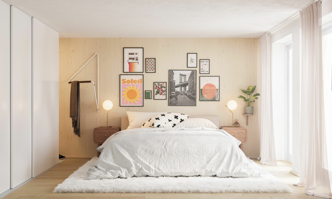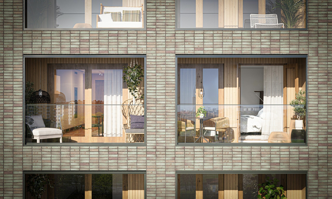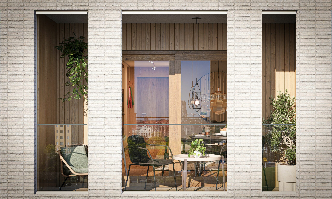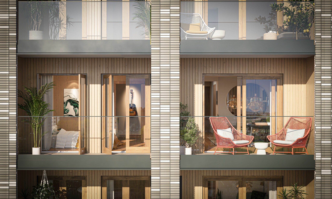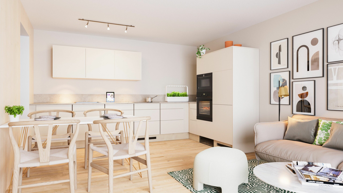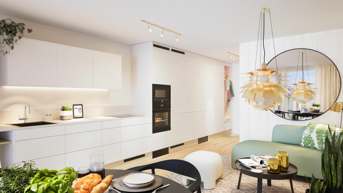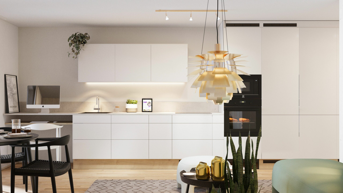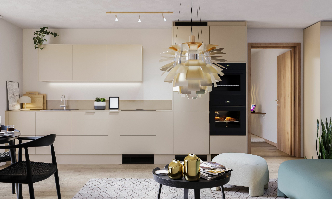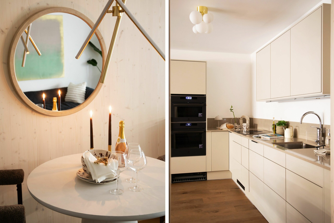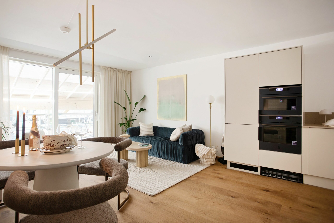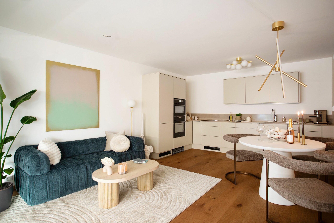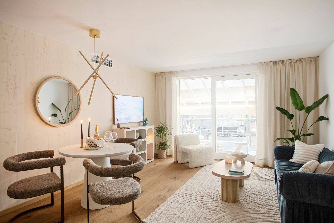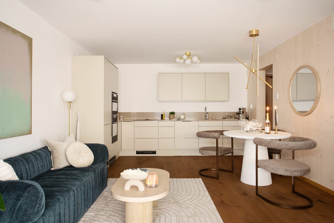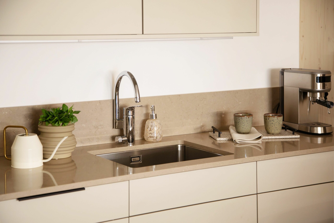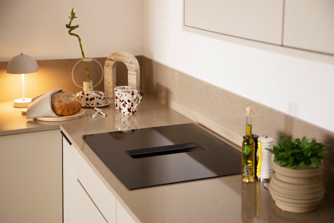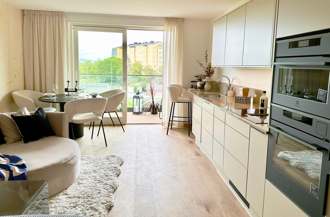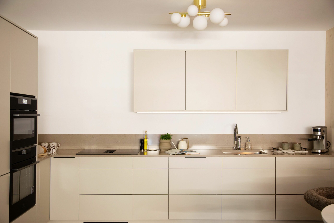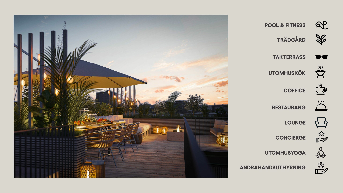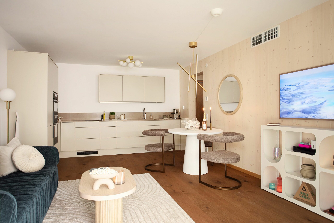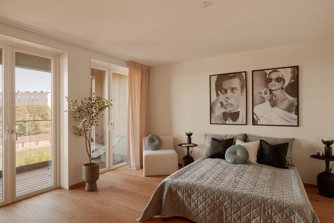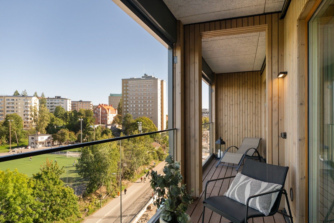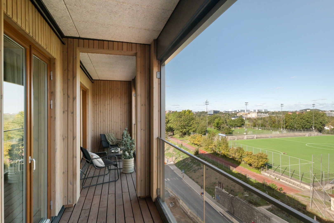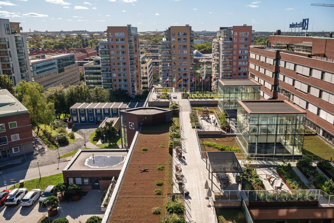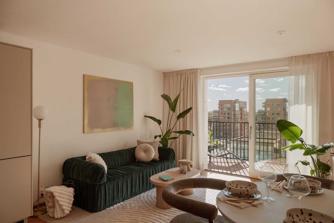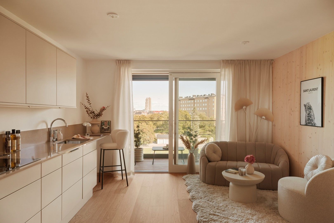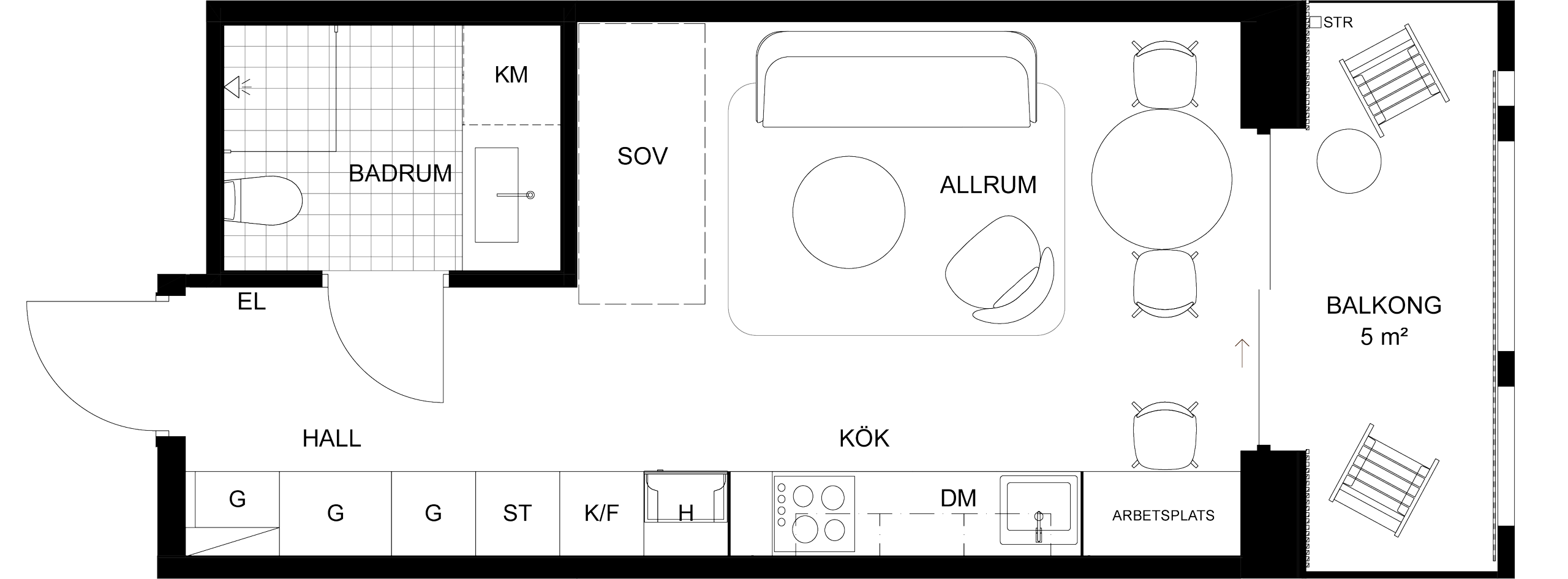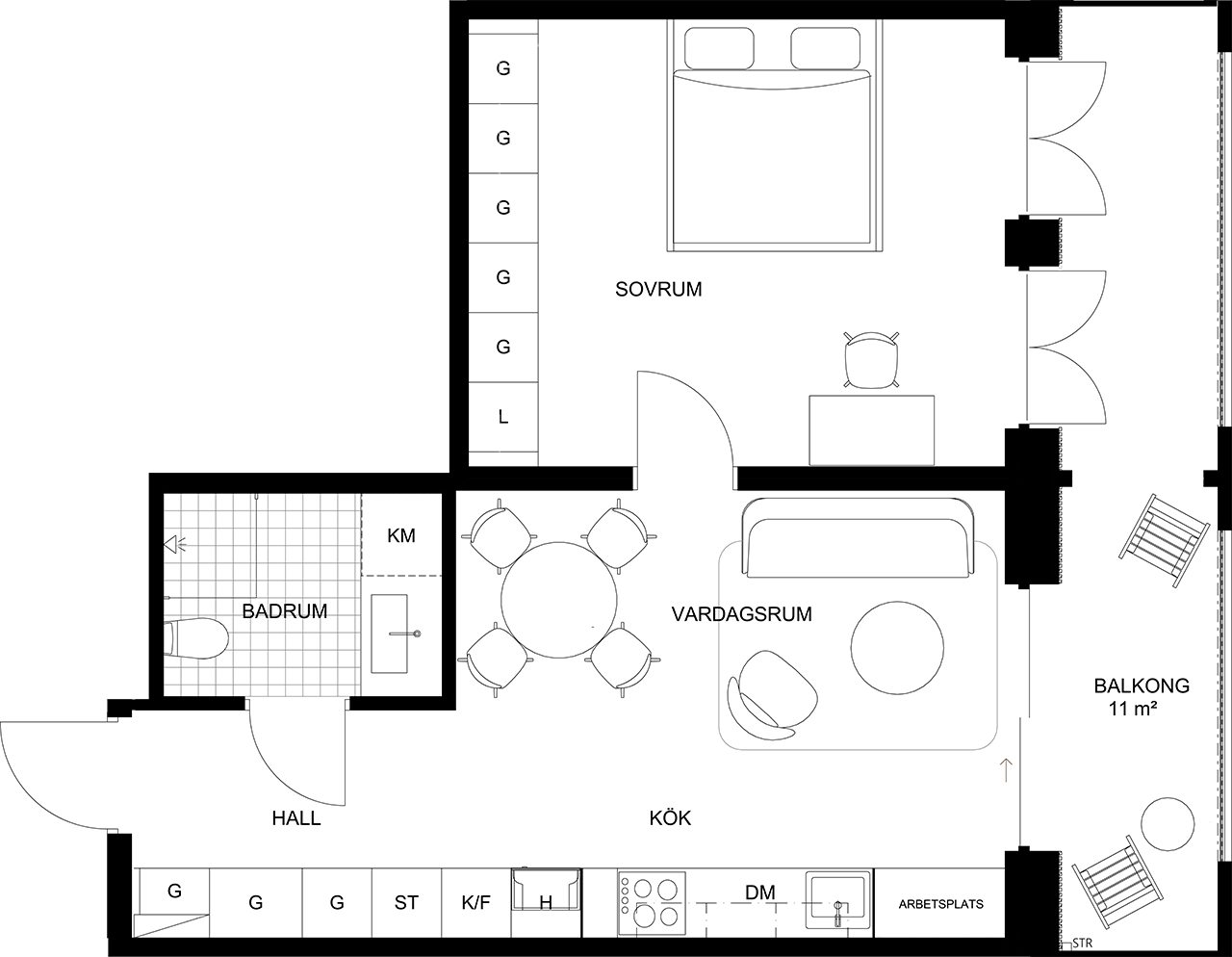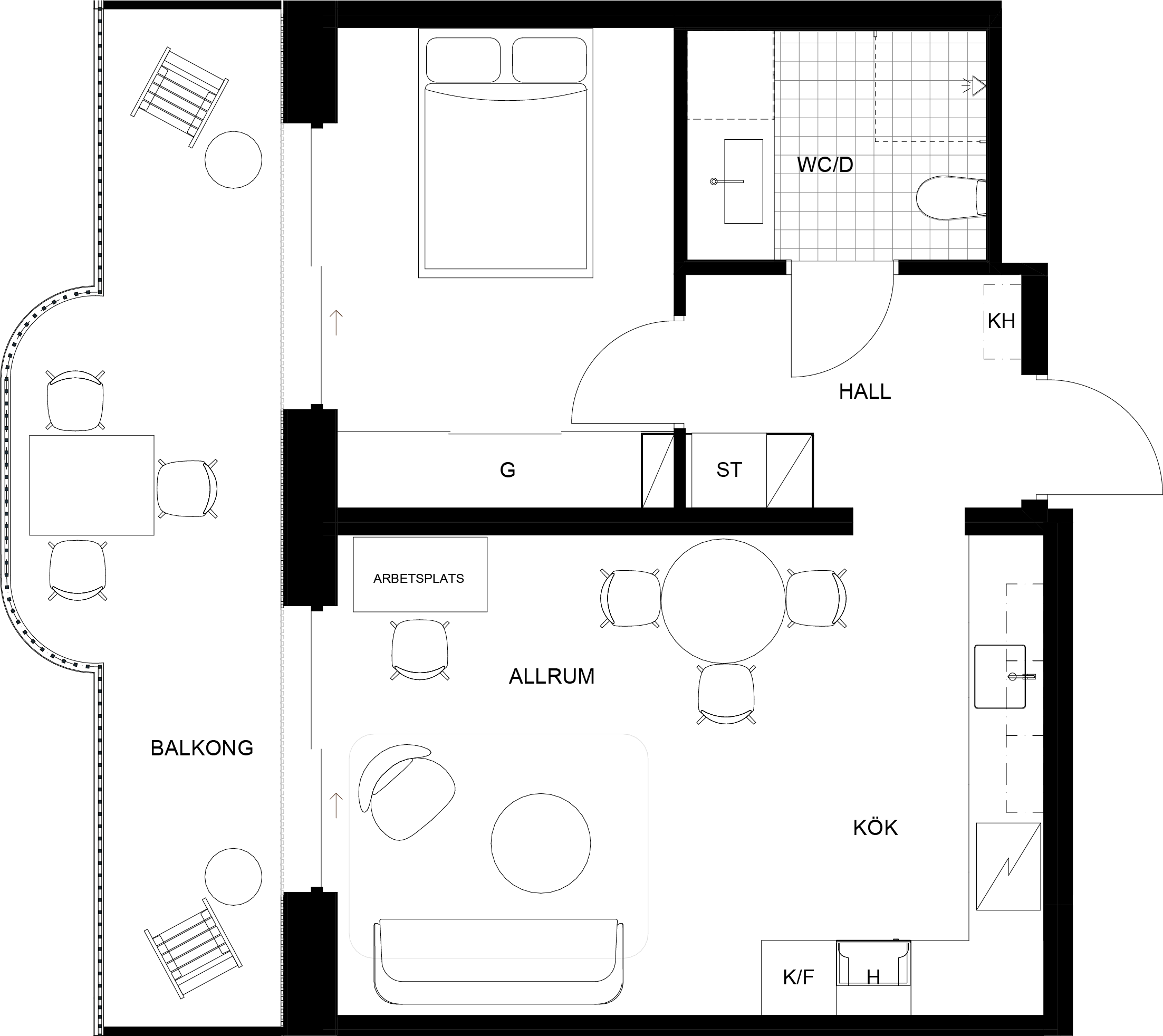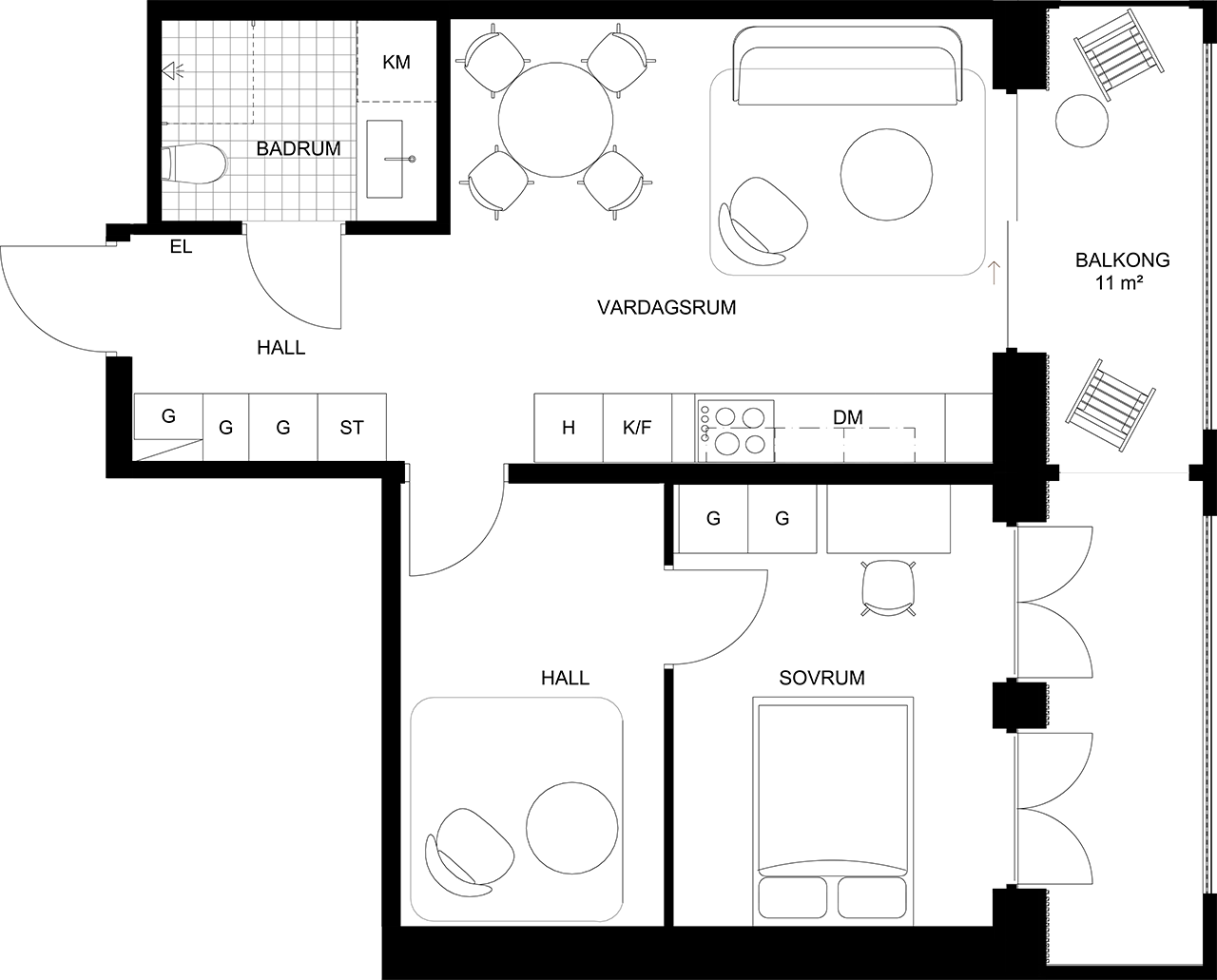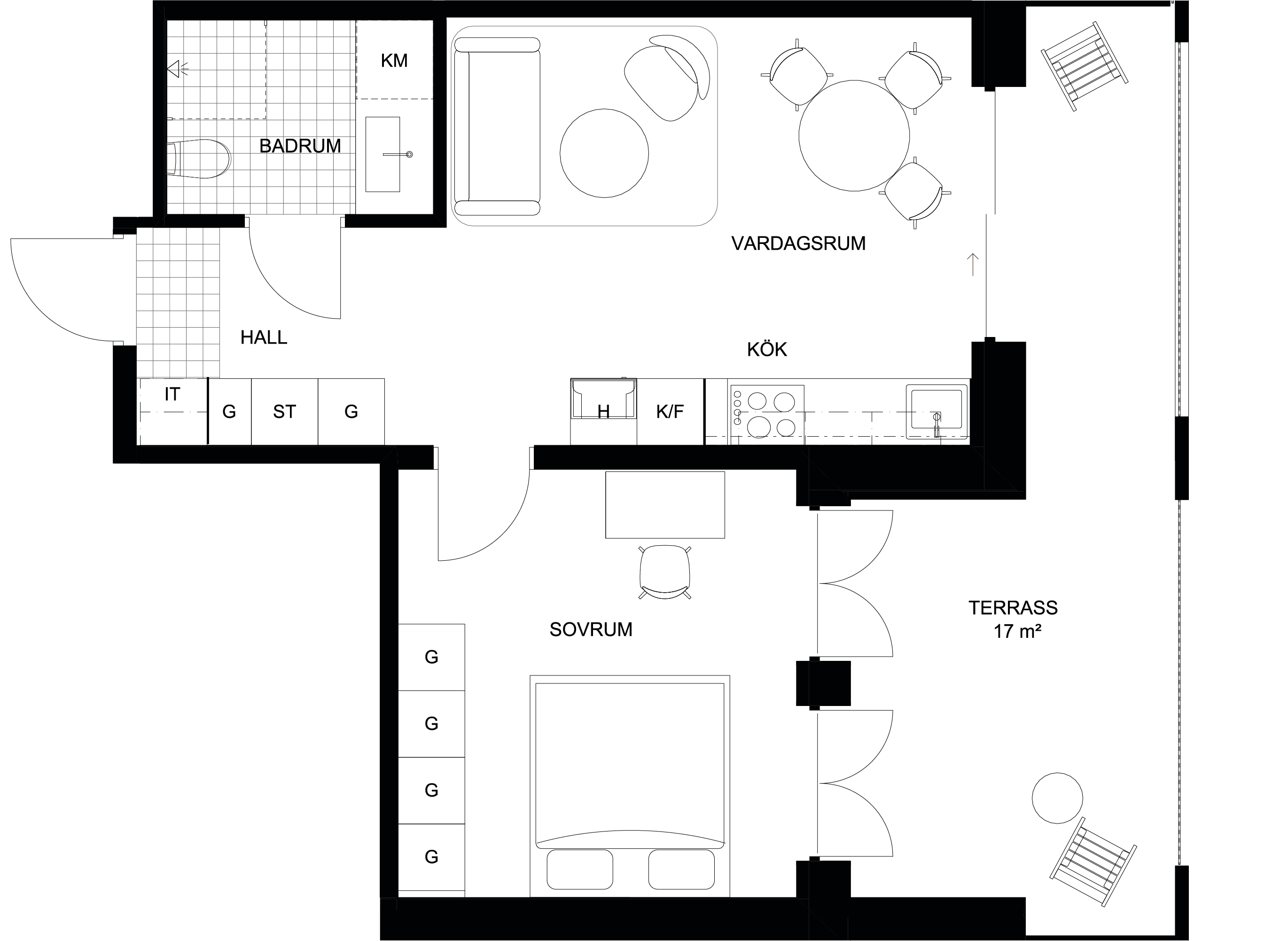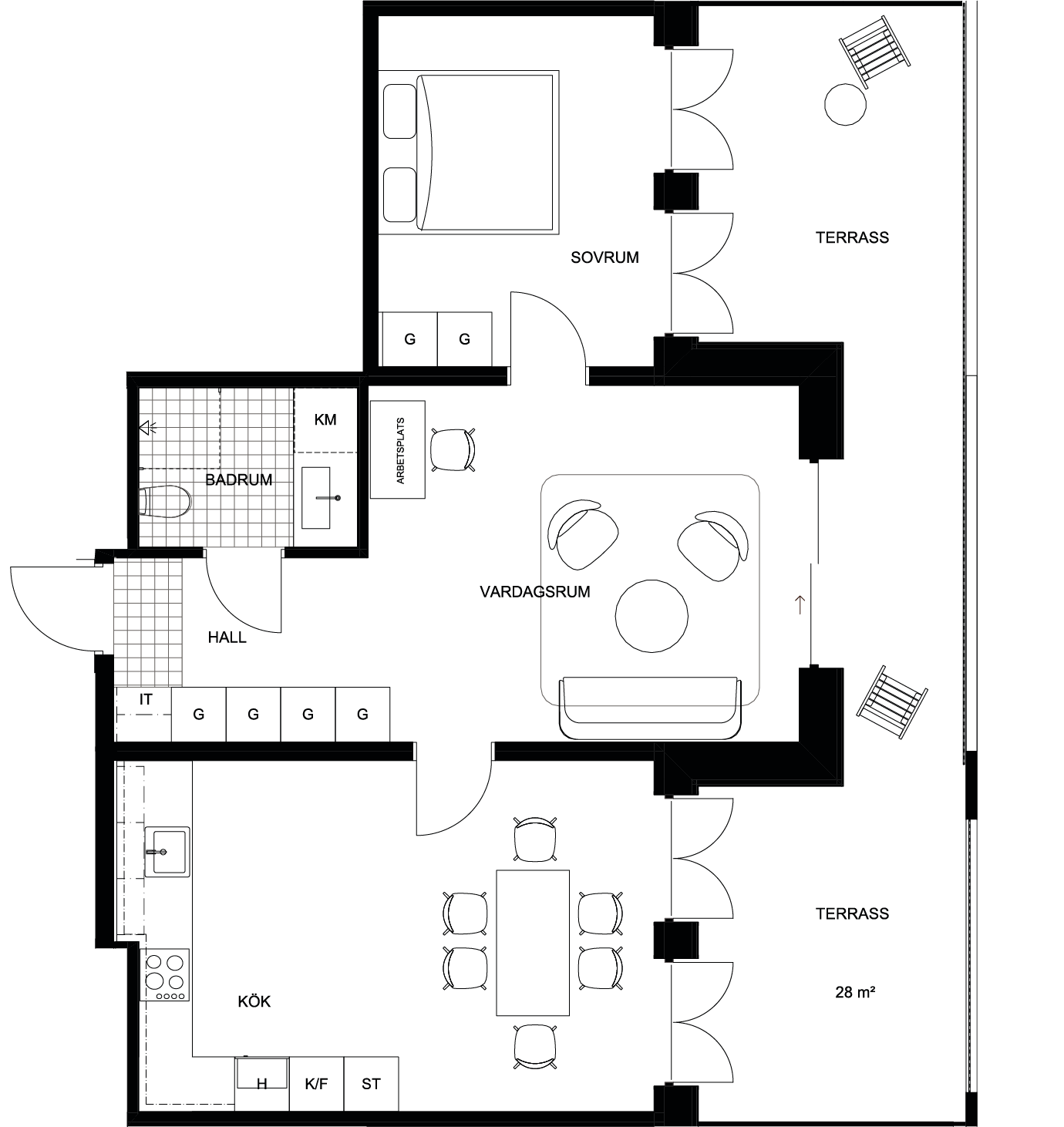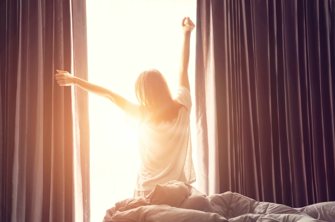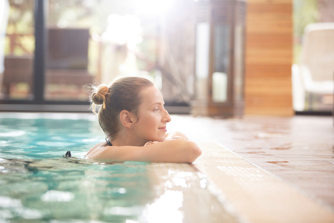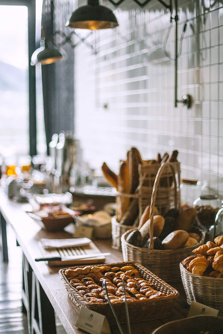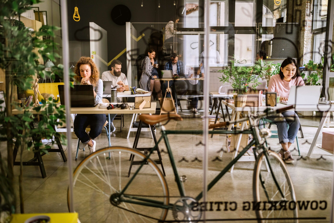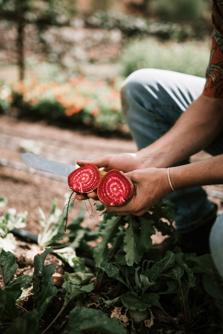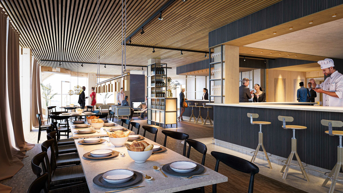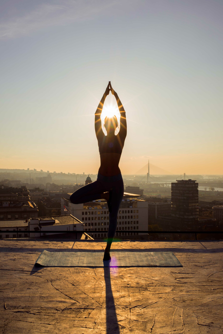Brf Gourmet
A warm welcome to your new home in Brf Gourmet - a lifestyle home beyond the ordinary! In the middle of Kungsholmen, only 4 minutes from Centralen, you will find these climate-smart and space-efficient one- and two- room apartments with generous co-living spaces like a shared living room, kitchen and a lounge with direct access to the neighborhood's café and concierge service. On the roof there is a roof-terrace with a stunning view of Stockholm, a sod roof, solar cells and solar heating panels. The terrace has direct access to the neighbouring building's pool and fitness area. When you can move in? Your new apartment is waiting for you!
Legal entities accepted (contact the real estate agent for more information)
Garage space is booked at signing of the contract - first come first served principle applies.
All homes have separate storage in the basement.
The homes are built with the objective to obtain Nordic Ecolabel and ZeroCO2 certification.
Brf Gourmet is affiliated to an apartment rental service which aims to make it easier for you to rent out your home in a controlled way when you don't need it.
Additional information
Want to have a look at the show apartment?
Welcome to a viewing! Thursdays: 17.30-18.00. For private viewings of specific apartment, please contact Madeleine Wrede. Address: Sankt Göransgatan 143F.
For more information, please contact

Madeleine Wrede
0765 06 35 00
madeleine.wrede@widerlov.se

Jonatan Werner
0735 31 16 48
jonatan.werner@widerlov.se
The apartments
The apartments are small and space efficient with premium kitchen with exclusive appliances from Electrolux. All apartments have either a balcony facing the street or a balcony or ground terrace facing the green courtyard to the south-west. Large beautiful window partitions from floor to ceiling blur the boundary between exterior and interior and provides wonderful light. The layout of the smallest apartments provides conditions for elegant compact living – it is designed in such a way that it is easy to separate the kitchen from the rest of the room.
The balconies/exteriors: all balconies are complete with wood floors and wall panels as well as lighting and electrical outlets on the wall. Towards the street, railings are made from glass and towards the courtyard from grey/black metal. The decor is the same as on the balconies, but with small shrubs that separate the terrace from the courtyard.
Welcome to book a viewing!
Hall/Bedroom/Living room: When you enter the hall, you are greeted by a beautiful oak parquet, which can also be found in the other rooms in the apartment. In the hall there are also wardrobes from Electrolux Home. The wardrobe plinths are in oak or in the same material as the plinths in the kitchen where the wardrobes are connected to the kitchen. Doors, door lining, thresholds and other plinths are made of oak/oak veneer throughout. Door hardware throughout in stainless steel. The window frames are painted white. The walls either in wood, white stained, or in plaster, painted. The power outlets come from Schneider. The ceiling is painted in white and the ceiling height is 2.4 m.
Bathroom: The walls in the bathroom are clad with large tiles in a generous 60x120 cm for a stylish and elegant feel. The wall where the mirror is located is covered with an ocean blue tile with a pleated beautiful structure. The luxurious mirror that covers almost the entire wall has integrated lighting with both uplight and downlight. The ceiling is painted in white with integrated spotlights. The bathroom has tiled floors.
To see which homes are for sale, prices and fees - see the apartment selector below (one facing the street and one facing the courtyard).
Apartment selector, street
Apartment selector, courtyard
So, why live here?
Probably not just for one reason. And not for the same reason as your neighbour. The neighbourhood's offering is wide. Here are some examples of how a day in Greenhouse Sthlm may look.

